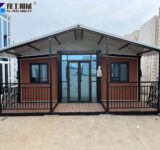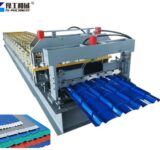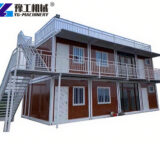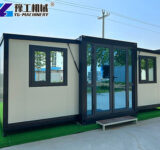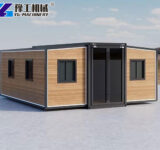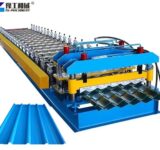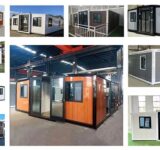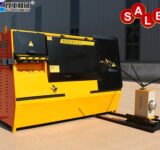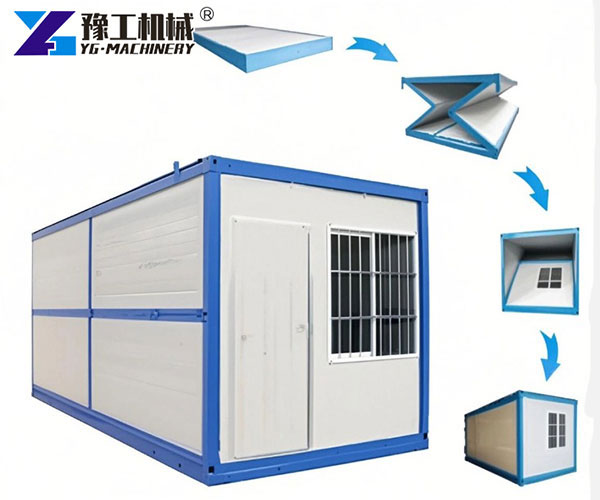
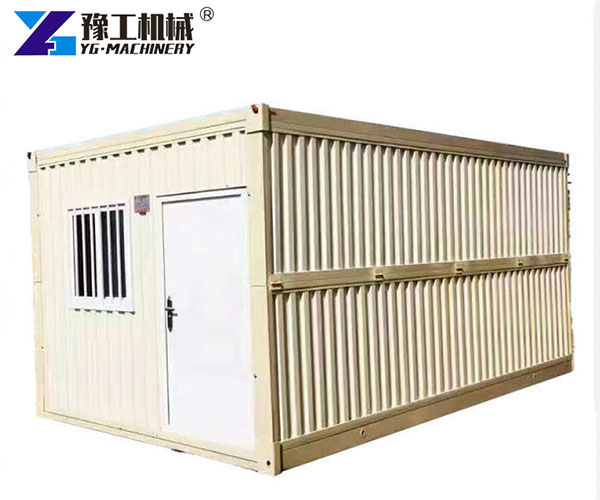
What Are Flat Pack Container Homes?
Flat Pack Container Homes are prefabricated housing units made from steel frames and sandwich panels. They are shipped in a folded state and can be quickly assembled on-site. These homes are ideal for temporary or long-term use, including residential housing, offices, classrooms, and relief shelters.
Unlike traditional shipping containers, flat pack units are designed for fast consolidation, easy stacking, and modular combinations.
Contact us to get special offer now! WhatsApp/WeChat 008613837159132
Flat Pack Container Houses Parameter
| 20FT Basic Characteristics | External dimension (mm) | W6320*L5900*H2480(Side 2270) |
| Internal dimension (mm) | W6160*L5560*H2240(Side 2150) | |
| Folded state (mm) | W2200*L5900*H2480 | |
| Total mass (kg) | 2500 | |
| 30FT Basic Characteristics | External dimension (mm) | W6360*L9000*H2480(Side 2180) |
| Internal dimension (mm) | W6200*L8660*H2240(Side 2060) | |
| Folded state (mm) | W2200*L9000*H2480 | |
| Total mass (kg) | 3750 | |
| 40FT Basic Characteristics | External dimension (mm) | W6240*L11800*H2480(Side2180) |
| Internal dimension (mm) | W6080*L11540*H2200(Side2060) | |
| Folded state (mm) | W2200*L11800*H2480 | |
| Total mass (kg) | 4400 | |
| Smaller Fold Size | External dimension (mm) | W4820*L5900*H2480(Side2270) |
| Internal dimension (mm) | W4660*L5560*H2240(Side2150) | |
| Folded state (mm) | W700*L5900*H2480 | |
| Total mass (kg) | 1850 |
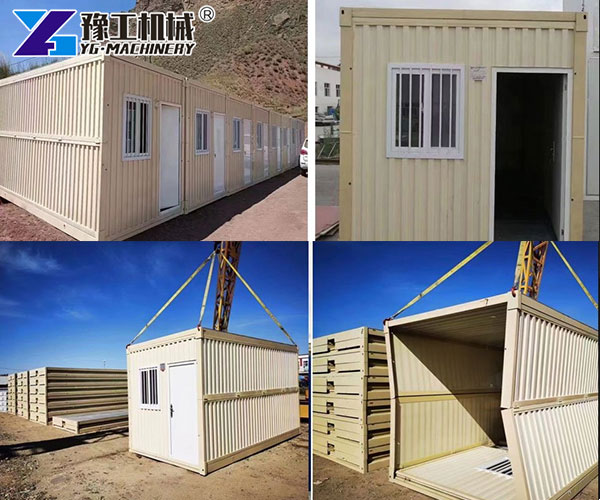
Key Features Of Foldable Container Housing
These foldable container housing units are designed for convenience and durability. Some of their standout features include:
- Pre-installed electricity and plumbing systems
- Fireproof, waterproof, and soundproof panels
- Fully foldable for compact transport
- 20ft or 40ft standard sizes available
- Quick setup with included tool kits
These containers can be folded flat during shipping and opened at the site with minimal effort, reducing shipping volume by over 80%.
Unique Advantages Of Fast Consolidation Container House
The Fast Consolidation Container House offers several advantages that set it apart from standard modular units:
- No welding required – All components are bolted and secured by hand tools
- 3 people can assemble 1 unit in under 2 hours
- ASTM E283 air tightness standard – Ensures thermal performance in extreme heat or cold
- Reinforced corner columns – Allow safe vertical stacking up to 3 floors
- Lifting holes & forklift slots – Designed for flexible site movement
This design improves deployment speed and saves labor cost significantly.
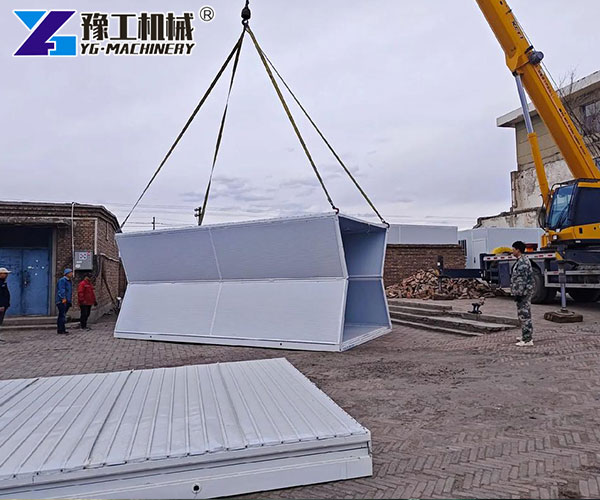
Why Our Foldable Design Leads The Market
Our flat pack system beats the market in every dimension:
- Transportation Efficiency: Ship 10 houses in one 40HQ container
- Fast Setup: No crane or welders needed; only manual tools required
- All-In-One Design: Each unit includes floor, wall, roof, doors, windows, and wiring
- ASTM-tested sealing: Ensures protection from dust, wind, and water
Our folding mechanism ensures all materials stay protected during transit and unfold without damage.
Modular Expansion Of Prefab Flat Pack Container Houses
Prefab Flat Pack Container Houses can be used individually or combined into larger spaces. Combination options include:
- Vertical stacking: Up to 3 floors using our structural system
- Horizontal linking: Create offices, schools, clinics, or apartment blocks
- Expandable base unit sizes: Start with 20ft or 40ft containers
- Optional staircases, walkways, and balconies
This flexibility makes them ideal for large construction camps or community housing projects.
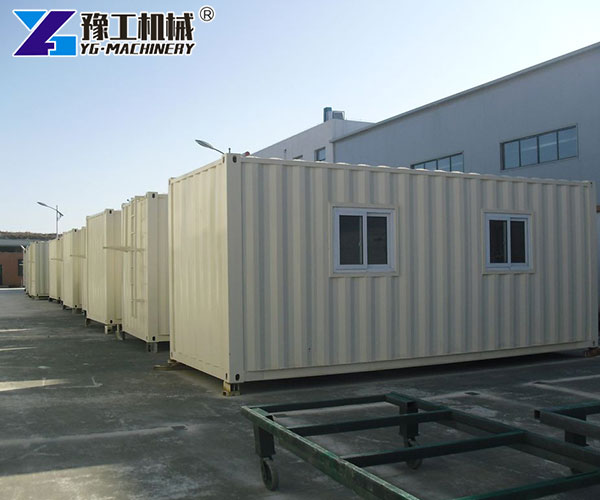
Flat Pack vs Traditional Container House
Here is how our Flat Pack Container Homes outperform traditional containers:
| Feature | Traditional Container | Flat Pack Container Home |
|---|---|---|
| Installation | Needs crane & welding | Manual, 3-person team |
| Transport | 1 unit per 40HQ | 10 units per 40HQ |
| Modification | Complex and costly | Modular and tool-free |
| Air Tightness | Low | ASTM E283 compliant |
This makes them not just cheaper but also smarter.
Flat Pack Container Homes Cost
Flat pack housing is a game-changer in terms of cost:
- Lower shipping costs: One 40HQ can ship up to 10 folded homes
- Reduced labor costs: No skilled workers needed
- Zero heavy machinery on site: No crane or welding required
- Minimal site preparation: Flat concrete base is enough
This directly reduces total project costs for governments, NGOs, and commercial buyers.
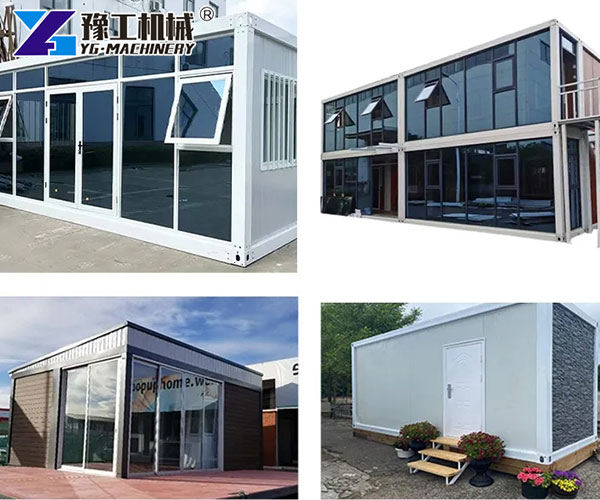
Application Scenarios For Flat Pack Container Homes
These homes are used globally in a wide range of applications:
- Emergency shelters and disaster relief housing
- Labor camps and mining site accommodations
- Temporary schools and clinics
- Outdoor offices or control rooms
- Personal tiny homes and rental units
Their modular, flexible, and durable nature makes them suitable for nearly all environments.
Customization And Design Flexibility
Our container homes support full customization:
- Exterior panels: Choose between flat wall or wave panel designs
- Color and branding: Customize colors, logos, and layout
- Structure certification: IBC or ECCS calculation reports available
We support OEM/ODM service for global distributors and project contractors.
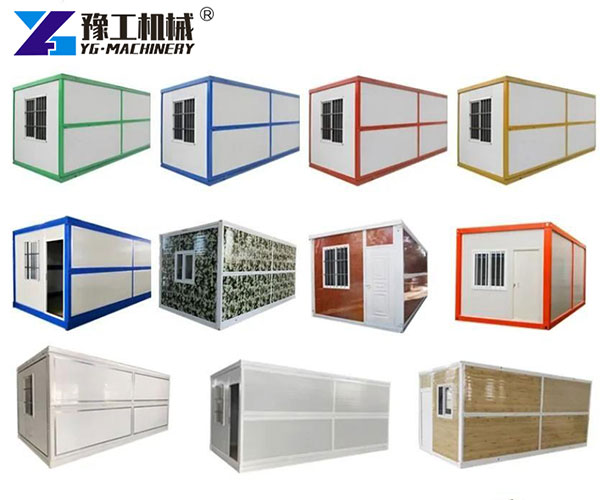
Common Questions About Flat Pack Container Homes
Q1: How long does installation take?
A: One 20ft unit can be installed in 2 hours by 3 workers.
Q2: Can it be used in hot or cold areas?
A: Yes. The sealing reaches ASTM E283 standards, suitable for deserts or snowy zones.
Q3: Do I need special tools to build it?
A: No. A standard tool kit comes with every unit. No welding or crane needed.
Q4: Can you provide a layout design or combine units?
A: Yes, we provide layout drawings and connection kits.
Ready To Build Your Own Container Home?
Our Flat Pack Container Homes are designed for efficiency, safety, and cost savings. Whether you’re starting a remote project or building fast housing, we have a solution. Contact us now to get a free quote, layout plan, and delivery schedule.
Let us know your needs—we can ship your home in days.
Contact us to get special offer now! WhatsApp/WeChat 008613837159132

